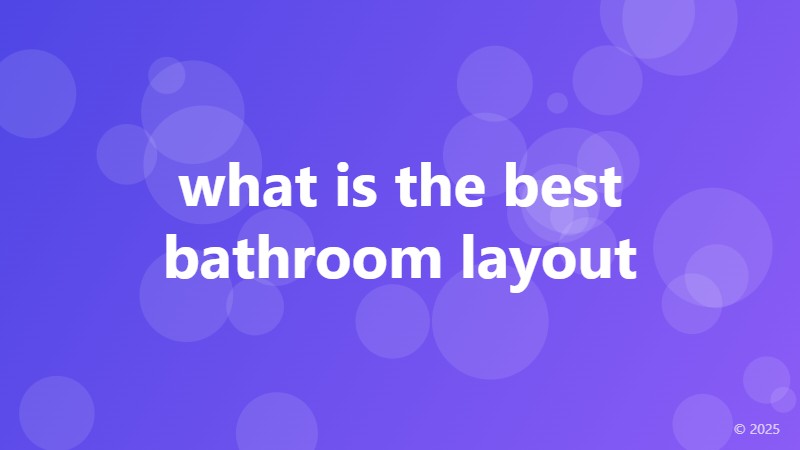what is the best bathroom layout

Understanding the Importance of a Well-Designed Bathroom Layout
A well-designed bathroom layout is essential for creating a functional, comfortable, and aesthetically pleasing space. A bathroom is one of the most used rooms in a house, and a poorly planned layout can lead to clutter, inefficiency, and even safety hazards. On the other hand, a well-thought-out bathroom layout can enhance the overall value and livability of a home.
Key Considerations for the Best Bathroom Layout
When designing a bathroom layout, there are several key factors to consider. These include:
- Space constraints: The size and shape of the bathroom will dictate the layout. Careful planning is required to maximize the use of available space.
- Traffic flow: The bathroom layout should be designed to facilitate easy movement and minimize congestion.
- Fixtures and appliances: The placement of sinks, toilets, showers, and bathtubs will impact the overall functionality of the bathroom.
- Storage: Adequate storage is essential for keeping the bathroom clutter-free and organized.
- Lighting: Proper lighting can greatly enhance the ambiance and functionality of the bathroom.
Popular Bathroom Layout Options
There are several popular bathroom layout options to consider, each with its own advantages and disadvantages. These include:
- Linear layout: This layout features a straight line of fixtures and appliances, often with the sink and toilet on one wall and the shower or bathtub on another.
- L-shape layout: This layout features a sink and toilet on one wall and a shower or bathtub on the adjacent wall, creating an L-shape.
- U-shape layout: This layout features a sink, toilet, and shower or bathtub on three adjacent walls, creating a U-shape.
- Galley layout: This layout features a narrow, corridor-like space with fixtures and appliances on either side.
Designing the Best Bathroom Layout for Your Home
When designing the best bathroom layout for your home, consider the following tips:
- Measure carefully: Take precise measurements of the bathroom space and fixtures to ensure a accurate plan.
- Create a floor plan: Use graph paper or software to create a detailed floor plan, including the location of fixtures, appliances, and storage.
- Consider the workflow: Think about how you will move through the bathroom and design the layout accordingly.
- Seek inspiration: Look at bathroom design ideas online, in magazines, or in showrooms to get inspiration for your own design.
- Consult a professional: If you're unsure about designing a bathroom layout, consider consulting a professional interior designer or contractor.
By considering the key factors, popular layout options, and design tips outlined above, you can create a bathroom layout that is both functional and beautiful, enhancing the overall value and livability of your home.