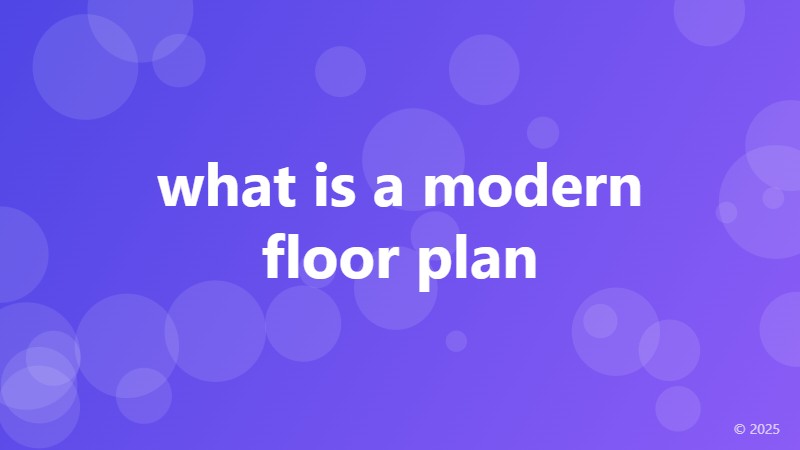what is a modern floor plan

Defining the Modern Floor Plan
A modern floor plan is more than just a blueprint for a new home or office space. It's a reflection of our changing lifestyles, technological advancements, and shifting priorities. In recent years, the way we live, work, and interact with each other has undergone significant transformations, and our living spaces have had to adapt to accommodate these changes.
Characteristics of a Modern Floor Plan
So, what are the key features that define a modern floor plan? Here are some of the most notable characteristics:
Open-plan living: Gone are the days of compartmentalized rooms and narrow corridors. Modern floor plans often feature open-plan living areas that combine kitchen, dining, and living spaces to create a sense of fluidity and social connection.
Flexibility and adaptability: With the rise of remote work and changing family dynamics, modern floor plans prioritize flexibility and adaptability. This might include multi-functional spaces, sliding doors, or movable partitions that can be easily reconfigured to suit different needs.
Sustainable design: As concern for the environment grows, modern floor plans incorporate eco-friendly features such as natural light, ventilation, and energy-efficient systems to reduce our carbon footprint.
The Role of Technology in Modern Floor Plans
Technological advancements have revolutionized the way we design and interact with our living spaces. Here are some ways technology is shaping modern floor plans:
Smart home automation: Modern floor plans often integrate smart home systems that allow homeowners to control lighting, temperature, and security with the touch of a button.
Virtual and augmented reality: The use of virtual and augmented reality technologies is becoming increasingly popular in floor plan design, enabling architects and designers to create immersive, interactive experiences that simulate real-life environments.
Space-saving innovations: With the rise of urbanization and limited living spaces, modern floor plans incorporate innovative storage solutions, multi-functional furniture, and clever uses of vertical space to maximize efficiency.
The Benefits of a Modern Floor Plan
So, why are modern floor plans becoming increasingly popular? Here are some of the benefits:
Improved functionality: Modern floor plans prioritize functionality, making it easier to navigate and utilize living spaces.
Enhanced sustainability: By incorporating eco-friendly features and energy-efficient systems, modern floor plans reduce our environmental impact.
Increased flexibility: With multi-functional spaces and adaptable designs, modern floor plans can accommodate changing lifestyles and needs.
Boosted property value: A well-designed modern floor plan can significantly increase the value of a property, making it a worthwhile investment for homeowners and developers alike.
I hope this meets your requirements!