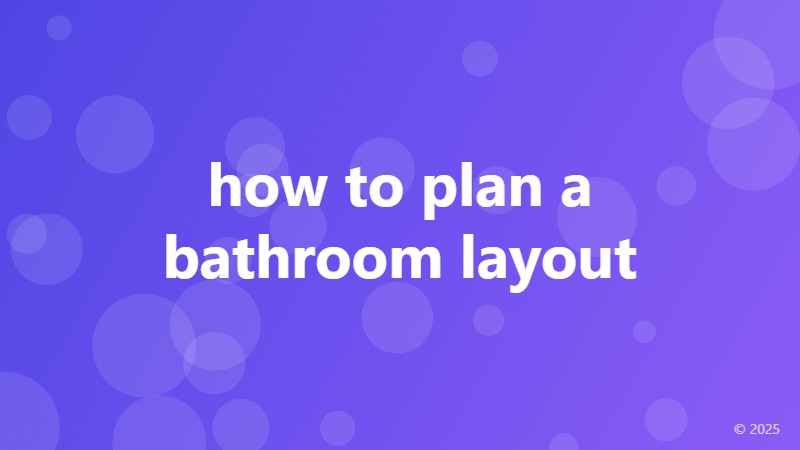how to plan a bathroom layout

Understanding Your Bathroom Space
Planning a bathroom layout is more than just arranging fixtures and fittings. It's about creating a functional and comfortable space that meets your specific needs and complements your lifestyle. Before you start designing, take the time to understand your bathroom's unique characteristics, including its dimensions, shape, and any obstacles or challenges.
Measure your bathroom carefully, noting the location of any windows, doors, and existing plumbing fixtures. Consider the flow of traffic and how you want to move through the space. Think about your daily routines and habits, and how you can design the bathroom to support them. For example, if you have a large family, you may want to prioritize a double sink or a separate shower and bathtub.
Identifying Your Bathroom Layout Style
There are several common bathroom layout styles to choose from, each with its own advantages and disadvantages. The most popular styles include:
Linear layout: This style features a straight line of fixtures and fittings, often with a sink, toilet, and shower or bathtub in a row.
L-shape layout: This style features a corner sink and toilet, with the shower or bathtub located on a adjacent wall.
U-shape layout: This style features a sink, toilet, and shower or bathtub arranged in a U-shape, often with a separate area for the toilet.
Galley layout: This style features a narrow, rectangular space with fixtures and fittings arranged along two opposite walls.
Designing for Functionality and Flow
Once you've identified your preferred layout style, it's time to think about the functional elements of your bathroom. Consider the following:
The "wet zone": This is the area around the shower or bathtub, where water is most likely to splash. You'll want to ensure that this area is well-drained and easy to clean.
Storage: Think about where you'll store toiletries, towels, and other bathroom essentials. You may want to include a vanity, cabinets, or shelves.
Lighting: Consider the type and placement of lighting fixtures, including overhead lighting, task lighting, and ambient lighting.
Remember to leave enough space between fixtures and fittings for comfortable movement and to accommodate any future changes or upgrades.
Choosing Fixtures and Fittings
With your layout and design elements in place, it's time to choose the fixtures and fittings that will bring your bathroom to life. Consider the following:
Sinks and vanities: Think about the style, material, and size of your sink and vanity, as well as any additional features like double sinks or a makeup station.
Toilets: Choose a toilet that suits your needs, including low-flow options, comfort height, and bidet functionality.
Showers and bathtubs: Consider the type and size of your shower or bathtub, as well as any additional features like rainfall showerheads or whirlpool jets.
By following these steps and considering your unique needs and preferences, you can create a bathroom layout that is both functional and beautiful.