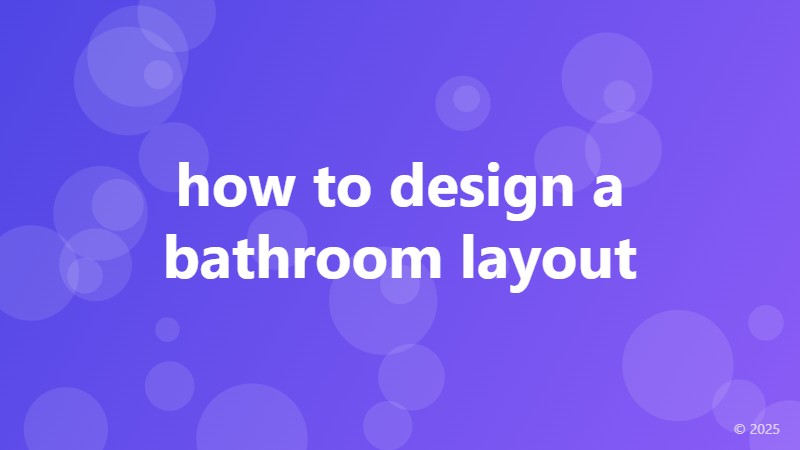how to design a bathroom layout

Understanding the Basics of Bathroom Layout Design
Designing a bathroom layout can be a daunting task, especially for those who are new to home renovation or interior design. However, with a few simple principles and guidelines, you can create a functional and aesthetically pleasing bathroom that meets your needs and complements your personal style. In this article, we'll explore the key elements to consider when designing a bathroom layout, and provide some valuable tips to help you get started.
Assessing Your Bathroom Space
Before you begin designing your bathroom layout, it's essential to assess the space you have to work with. Take note of the room's dimensions, door and window locations, and any plumbing fixtures or electrical outlets that cannot be moved. Measure the room carefully, and use graph paper to create a scale drawing of the space. This will help you visualize the layout and identify any potential obstacles or challenges.
Identifying Your Bathroom Needs
Think about how you use your bathroom and what features are essential to you. Do you need a large tub for relaxation, or a spacious shower for morning routines? Are you looking for ample storage for toiletries and linens, or a convenient location for your morning coffee? Make a list of your must-haves, nice-to-haves, and any specific design requirements, such as wheelchair accessibility or child-friendly features.
Key Bathroom Layout Considerations
When designing your bathroom layout, there are several key considerations to keep in mind. These include:
- Work triangle: The distance between the sink, toilet, and shower or bathtub should form a comfortable triangle, allowing easy movement between each fixture.
- Traffic flow: Ensure that the layout allows for easy movement around the room, avoiding narrow pathways or bottlenecks.
- Moisture management: Consider the placement of fixtures and features to minimize moisture buildup and water damage.
- Lighting: Plan for a combination of task lighting (e.g., above the sink) and ambient lighting (e.g., ceiling fixtures) to create a bright and inviting atmosphere.
Popular Bathroom Layout Ideas
There are many bathroom layout ideas to choose from, depending on your personal style and needs. Some popular options include:
- Linear layout: A straightforward, linear design that positions fixtures along one wall.
- L-shape layout: A classic design that creates an L-shape with the sink and toilet on one wall, and the shower or bathtub on the adjacent wall.
- U-shape layout: A U-shaped design that wraps around the sink, toilet, and shower or bathtub, creating a cozy and enclosed space.
Designing for Functionality and Style
Once you've determined the optimal layout for your bathroom, it's time to think about the aesthetic elements that will bring the space to life. Consider:
- Color scheme: Choose a palette that reflects your personal style, and consider the mood and atmosphere you want to create in the bathroom.
- Materials: Select materials that are durable, easy to clean, and resistant to moisture, such as ceramic tile, natural stone, or glass.
- Fixtures and fittings: Choose fixtures and fittings that complement your design style, such as modern faucets, vintage-inspired lighting, or ornate mirrors.
By following these guidelines and considering your unique needs and preferences, you can create a bathroom layout that is both functional and beautiful. Remember to stay flexible, and don't be afraid to try out new ideas or seek inspiration from online resources, design professionals, or showrooms. Happy designing!