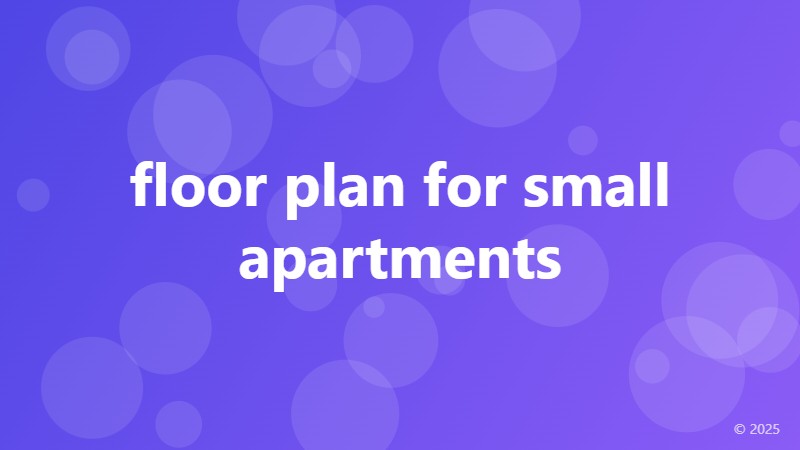floor plan for small apartments

Designing a Functional Floor Plan for Small Apartments
Living in a small apartment can be a challenge, especially when it comes to optimizing the limited space available. A well-designed floor plan can make all the difference in creating a functional and comfortable living area. In this article, we'll explore some essential tips and ideas for designing a floor plan for small apartments that will help you make the most of your space.
Assessing Your Space
Before you start designing your floor plan, it's essential to assess your space and identify the areas that need the most attention. Take note of the dimensions of your apartment, including the location of doors, windows, and any obstructions such as pillars or alcoves. This will help you determine the best layout for your furniture and decor.
Optimizing the Layout
When it comes to designing a floor plan for small apartments, the key is to optimize the layout to create a sense of openness and flow. Here are some tips to help you achieve this:
Use a open-plan living area: Combining your living, dining, and kitchen areas can create a sense of spaciousness and make the most of your available space.
Select multi-functional furniture: Choose furniture pieces that serve multiple purposes, such as a sofa bed or a coffee table with storage.
Consider a galley kitchen: A galley kitchen layout can help to create a sense of flow and make the most of your kitchen space.
Utilizing Vertical Space
One of the most effective ways to optimize your floor plan for small apartments is to utilize vertical space. This can be achieved by:
Installing floor-to-ceiling shelves or storage units
Using wall-mounted furniture and decor
Incorporating loft beds or storage lofts
Adding a Personal Touch
While functionality is essential in a small apartment, it's also important to add a personal touch to make your space feel like home. Here are some ideas to get you started:
Incorporate plants: Adding plants can help to purify the air and create a sense of calm.
Use color: Choose a color scheme that reflects your personality and adds warmth to your space.
Display personal items: Showcase your favorite decorative pieces or sentimental items to make your space feel more personalized.
By incorporating these tips and ideas into your floor plan, you can create a functional and comfortable living space that makes the most of your small apartment. Remember to always keep your personal style and needs in mind, and don't be afraid to get creative and think outside the box!