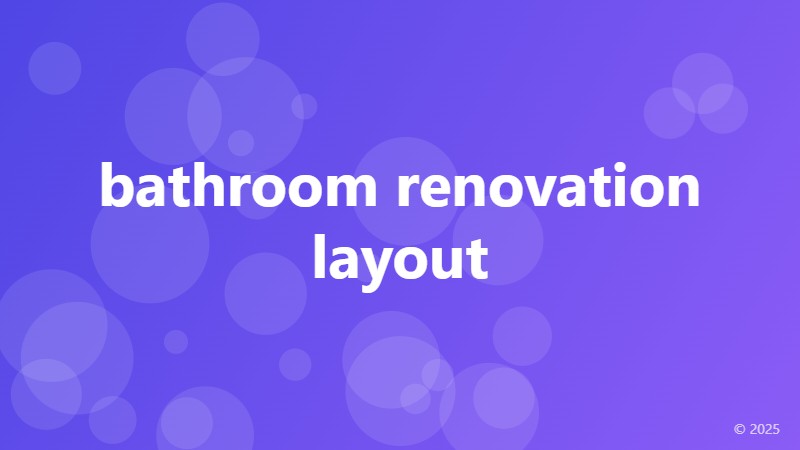bathroom renovation layout

Why Bathroom Renovation Layout Matters
A well-designed bathroom renovation layout can make all the difference in creating a functional, efficient, and beautiful space. A layout that takes into account the specific needs of the homeowner, as well as the physical constraints of the room, can help to eliminate common bathroom frustrations such as clutter, poor lighting, and inadequate storage. In this article, we'll explore the key considerations and design principles to keep in mind when planning your bathroom renovation layout.
Assessing Your Bathroom's Unique Needs
Before you start designing your bathroom renovation layout, it's essential to take stock of your bathroom's unique needs and challenges. Consider the number of people who will be using the bathroom, as well as any specific requirements such as wheelchair accessibility or aging-in-place features. You should also think about your personal style and preferences, such as the type of fixtures and materials you like, and the level of luxury and comfort you desire.
Additionally, take note of the bathroom's physical constraints, including the size and shape of the room, the location of plumbing and electrical fixtures, and any obstacles such as windows, doors, or structural columns. By considering these factors, you can create a bathroom renovation layout that is tailored to your specific needs and circumstances.
Design Principles for a Functional Bathroom
A functional bathroom renovation layout should prioritize ease of use, efficiency, and safety. Here are some design principles to keep in mind:
The "Wet Zone" Concept: Grouping the sink, toilet, and shower/bathtub in a single area, known as the "wet zone," can help to contain water and moisture, making cleaning and maintenance easier.
Clearance and Circulation: Ensure that there is adequate clearance around fixtures and appliances, and that the layout allows for easy circulation and movement. A minimum of 30 inches of clearance is recommended around the toilet and sink.
Task-Oriented Lighting: Install task-oriented lighting, such as under-cabinet lighting or LED strips, to provide focused illumination where it's needed most, such as around the sink and mirror.
Popular Bathroom Renovation Layouts
There are several popular bathroom renovation layouts to consider, each with its own advantages and disadvantages. Here are a few examples:
The Linear Layout: This layout features a straight line of fixtures and appliances, often with the sink and toilet on one wall, and the shower/bathtub on the opposite wall. This layout is ideal for narrow bathrooms.
The L-Shaped Layout: This layout features a corner sink and toilet, with the shower/bathtub located on an adjacent wall. This layout is well-suited for bathrooms with a corner window or other obstruction.
The U-Shaped Layout: This layout features a curved or U-shaped configuration of fixtures and appliances, often with the sink and toilet on one wall, and the shower/bathtub on an adjacent wall. This layout is ideal for larger bathrooms.
Conclusion
A well-designed bathroom renovation layout can have a significant impact on the functionality, efficiency, and beauty of your bathroom. By considering your bathroom's unique needs and challenges, and incorporating design principles such as the "wet zone" concept, clearance and circulation, and task-oriented lighting, you can create a bathroom renovation layout that meets your needs and exceeds your expectations. Whether you're working with a small, narrow space or a larger, more luxurious bathroom, a thoughtful and intentional design can make all the difference.