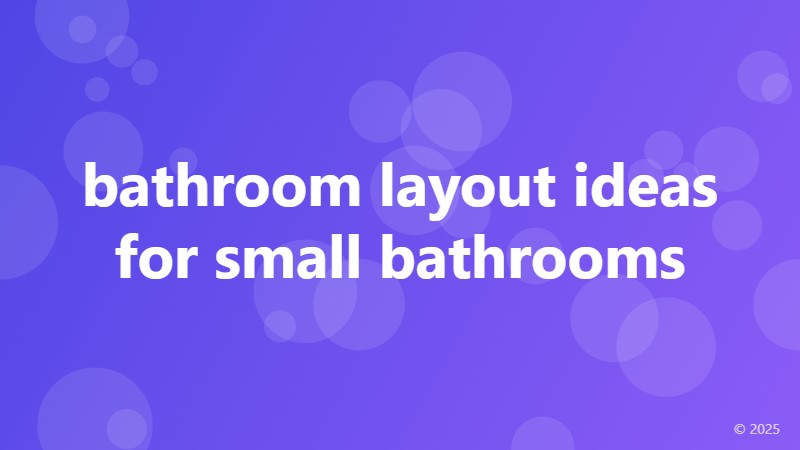bathroom layout ideas for small bathrooms

Maximizing Space: Bathroom Layout Ideas for Small Bathrooms
When it comes to small bathrooms, every inch counts. A well-planned bathroom layout can make all the difference in creating a functional and comfortable space. In this article, we'll explore some innovative bathroom layout ideas for small bathrooms that will help you maximize your space and create a relaxing oasis.
Opt for a Corner Sink
A corner sink is a great way to save space in a small bathroom. By installing a sink in the corner, you'll free up valuable floor space and create a more open feel. This layout also allows for a more efficient use of the available space, making it perfect for small bathrooms.
Consider a Pedestal Sink
Pedestal sinks are another great option for small bathrooms. Without the bulk of a vanity, pedestal sinks create a sense of openness and make the space feel larger. Plus, they're often more affordable than traditional vanities.
Choose a Wall-Mounted Toilet
Wall-mounted toilets are a great space-saving solution for small bathrooms. By mounting the toilet to the wall, you'll create more floor space and make the room feel more spacious. Plus, they're often more hygienic and easier to clean than traditional toilets.
Make the Most of Vertical Space
Small bathrooms often have limited floor space, but that doesn't mean you can't make the most of your vertical space. Consider installing a tall storage cabinet or shelves to store towels, toiletries, and other essentials. This will help keep the floor clear and create a more open feel.
Incorporate a Shower Niche
A shower niche is a great way to add some extra storage to your small bathroom. By recessing a shelf or cabinet into the shower wall, you'll create a convenient place to store shower gels, shampoos, and other essentials. Plus, it'll help keep the floor clear and make the room feel more spacious.
Use Light Colors and Mirrors
Light colors and mirrors can do wonders for making a small bathroom feel larger. By using light colors on the walls and floor, you'll create a sense of brightness and airiness. Adding mirrors will also help reflect light and make the room feel more spacious.
Get Creative with Storage
Storage is often a challenge in small bathrooms, but there are plenty of creative solutions to choose from. Consider installing a medicine cabinet with a mirror, using a shower caddy, or even repurposing an old ladder as a towel rack. With a little creativity, you can create a functional and stylish bathroom.
By incorporating these bathroom layout ideas for small bathrooms, you can create a functional, comfortable, and relaxing space that you'll love. Remember to think outside the box, get creative with storage, and make the most of your vertical space. With a little planning and imagination, even the smallest of bathrooms can feel like a spa-like oasis.