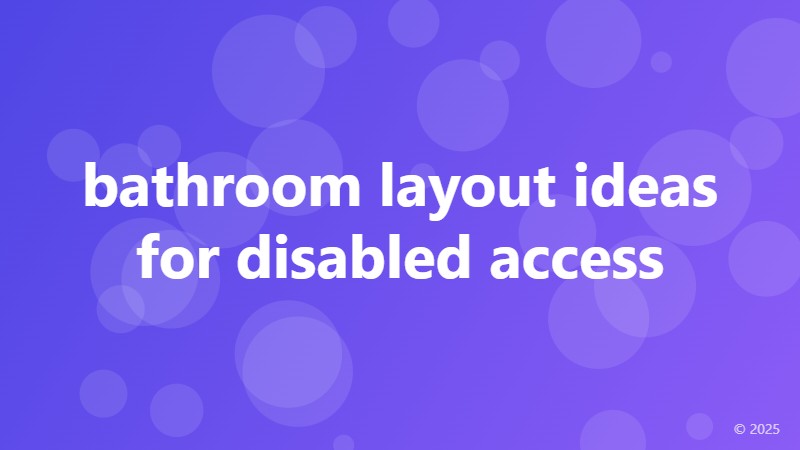bathroom layout ideas for disabled access

Creating a Bathroom for Everyone: Disabled Access Bathroom Layout Ideas
When designing a bathroom, it's essential to consider the needs of all users, including those with disabilities. A bathroom that is accessible to everyone not only promotes independence but also enhances the overall user experience. In this article, we'll explore bathroom layout ideas that cater to disabled access, ensuring a safe, comfortable, and stylish space for all.
Understanding the Importance of Disabled Access in Bathrooms
According to the World Health Organization, approximately 15% of the global population, or 1 billion people, live with some form of disability. This highlights the need for inclusive design in our living spaces, including bathrooms. A bathroom that is accessible to people with disabilities not only benefits them but also their caregivers and families.
Key Principles for Disabled Access Bathroom Layouts
When designing a bathroom for disabled access, there are several key principles to keep in mind:
Clear floor space: Ensure a minimum of 1.5 meters of clear floor space to facilitate wheelchair movement and turning.
Level access: Provide level access to the bathroom, eliminating any steps or thresholds that may obstruct wheelchair users.
Wide doorways: Install doorways with a minimum width of 0.8 meters to accommodate wheelchairs and mobility aids.
Grab bars and handrails: Install grab bars and handrails in strategic locations to provide support and balance.
Roll-in showers: Design roll-in showers with a flat, slip-resistant floor and a fold-down seat for added convenience.
Innovative Bathroom Layout Ideas for Disabled Access
Here are some innovative bathroom layout ideas that cater to disabled access:
Wet Room Designs
A wet room design eliminates the need for a traditional shower enclosure, providing a seamless and accessible showering experience. The floor is level with the surrounding area, and the shower area is slightly sloped to prevent water accumulation.
Open-Plan Bathrooms
Open-plan bathrooms eliminate the need for separate shower enclosures or bathtubs, creating a spacious and accessible area. This design is ideal for wheelchair users, as it provides ample space to maneuver.
Accessible Storage Solutions
Incorporate accessible storage solutions, such as wall-mounted cabinets and shelves, to provide easy access to toiletries and bathroom essentials.
Conclusion
Creating a bathroom that is accessible to everyone requires careful planning and consideration. By incorporating the key principles and innovative design ideas outlined above, you can create a safe, comfortable, and stylish bathroom that caters to the needs of all users, regardless of their abilities.