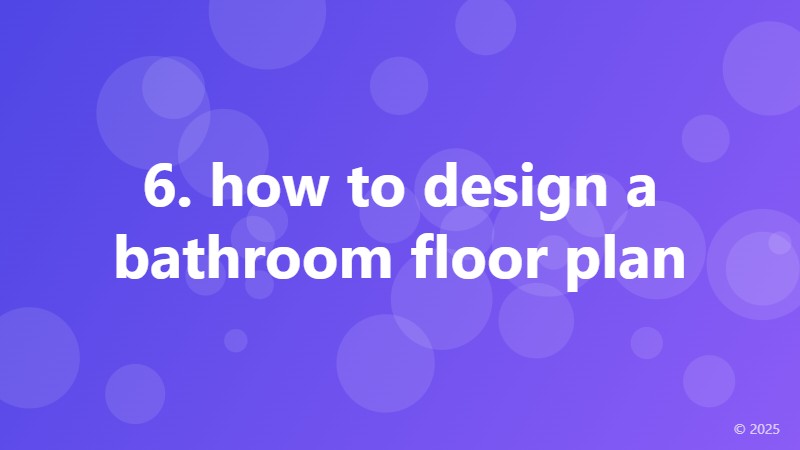6. how to design a bathroom floor plan

Understanding the Basics of Bathroom Floor Plan Design
Designing a bathroom floor plan can be a daunting task, especially for those without prior experience in interior design or architecture. However, with a few simple guidelines and considerations, you can create a functional and aesthetically pleasing bathroom space that meets your needs and budget.
Measure Your Bathroom Space
Before you start designing your bathroom floor plan, it's essential to take precise measurements of your bathroom space. Record the length, width, and any obstructions such as plumbing fixtures, electrical outlets, or windows. This information will help you determine the optimal layout for your bathroom.
Identify the Bathroom's Purpose
Think about how you plan to use your bathroom. Will it be a private retreat or a bustling hub for the entire family? Do you need a lot of storage space or a separate shower and bathtub? Answering these questions will help you determine the necessary components of your bathroom floor plan.
Choose a Layout Style
There are several popular bathroom layout styles to choose from, including:
- Linear: Ideal for small bathrooms, this layout features a straight line of fixtures and cabinets.
- L-Shaped: Suitable for medium-sized bathrooms, this layout features a corner sink and toilet, with a separate shower or bathtub.
- U-Shaped: Perfect for larger bathrooms, this layout features a sink, toilet, and shower or bathtub, forming a U-shape.
Consider the "Wet Zone"
The "wet zone" refers to the area around the shower, bathtub, and sink, where water is most likely to splash or spill. When designing your bathroom floor plan, make sure to include a clear path through the wet zone, and consider installing a waterproof floor or shower curtain to minimize water damage.
Incorporate Essential Fixtures and Features
Every bathroom needs a few essential fixtures and features, including:
- A sink or vanity unit
- A toilet
- A shower, bathtub, or combination of both
- Storage cabinets or shelves
- Lighting fixtures
Utilize Bathroom Design Software or Tools
If you're not familiar with design software or need help visualizing your bathroom floor plan, consider using online design tools or consulting with a professional interior designer. These resources can help you create a 2D or 3D design, and even provide guidance on materials, fixtures, and budgeting.
Finalize Your Design and Start Building
Once you've finalized your bathroom floor plan, it's time to start building! Remember to consult with professionals, such as plumbers and electricians, to ensure that your design is feasible and meets local building codes.
By following these simple steps and considering the unique needs of your bathroom space, you can create a beautiful and functional bathroom floor plan that meets your needs and budget.