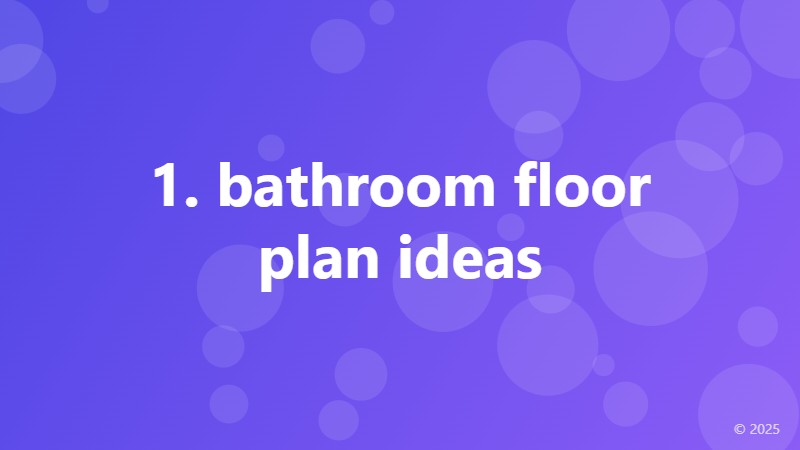1. bathroom floor plan ideas

When it comes to designing a bathroom, one of the most crucial aspects to consider is the floor plan. A well-planned bathroom floor plan can make a significant difference in the overall functionality and aesthetic appeal of the space. With so many possibilities, it can be overwhelming to decide on the perfect layout. In this article, we'll explore some inspiring bathroom floor plan ideas to help you get started.
1. Compact Corner Layout
This floor plan idea is ideal for small bathrooms. By placing the sink and toilet in a corner, you can create a more spacious feel. The shower or bathtub can be positioned along the longest wall, leaving enough room for a compact storage cabinet. This layout is perfect for guest bathrooms or powder rooms.
2. L-Shaped Luxury
An L-shaped bathroom floor plan is perfect for larger bathrooms. This layout allows for a separate area for the shower or bathtub, creating a spa-like ambiance. You can also incorporate a double sink vanity and a spacious storage cabinet. This layout is ideal for master bathrooms or ensuites.
3. Open Concept Bathroom
For a modern and sleek look, consider an open concept bathroom floor plan. This layout eliminates any visual barriers, creating a sense of continuity between the bathroom and the adjacent room. You can use a glass partition or a half-wall to define the bathroom area while maintaining an open feel.
4. Wet Room Bathroom
A wet room bathroom floor plan is perfect for those who want a seamless transition between the bathroom and the shower area. This layout involves installing a level-entry shower, eliminating the need for a shower tray or threshold. The result is a sleek, modern, and highly functional bathroom.
5. Galley Bathroom
A galley bathroom floor plan is similar to a compact corner layout, but with a longer, narrower space. This layout is ideal for bathrooms with a rectangular shape. You can place the sink and toilet along one wall, with the shower or bathtub along the opposite wall, creating a functional and efficient bathroom.
6. Universal Design Bathroom
A universal design bathroom floor plan is designed to be accessible to everyone, regardless of age or ability. This layout incorporates features such as a curbless shower, grab bars, and a comfort-height toilet. The result is a bathroom that is both functional and safe for all users.
When designing your bathroom floor plan, remember to consider factors such as the location of plumbing fixtures, electrical outlets, and natural light. By incorporating one of these inspiring bathroom floor plan ideas, you can create a space that is both functional and beautiful.
Remember to measure your bathroom carefully and consider your personal preferences before finalizing your floor plan. With a little creativity and planning, you can create a bathroom that is the perfect blend of style and functionality.